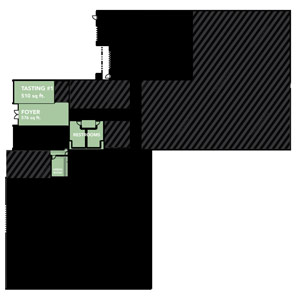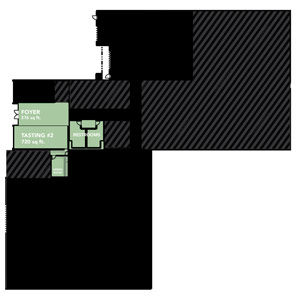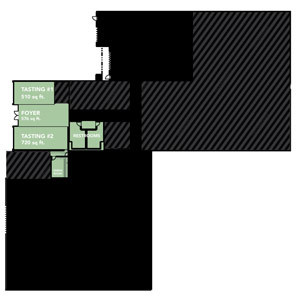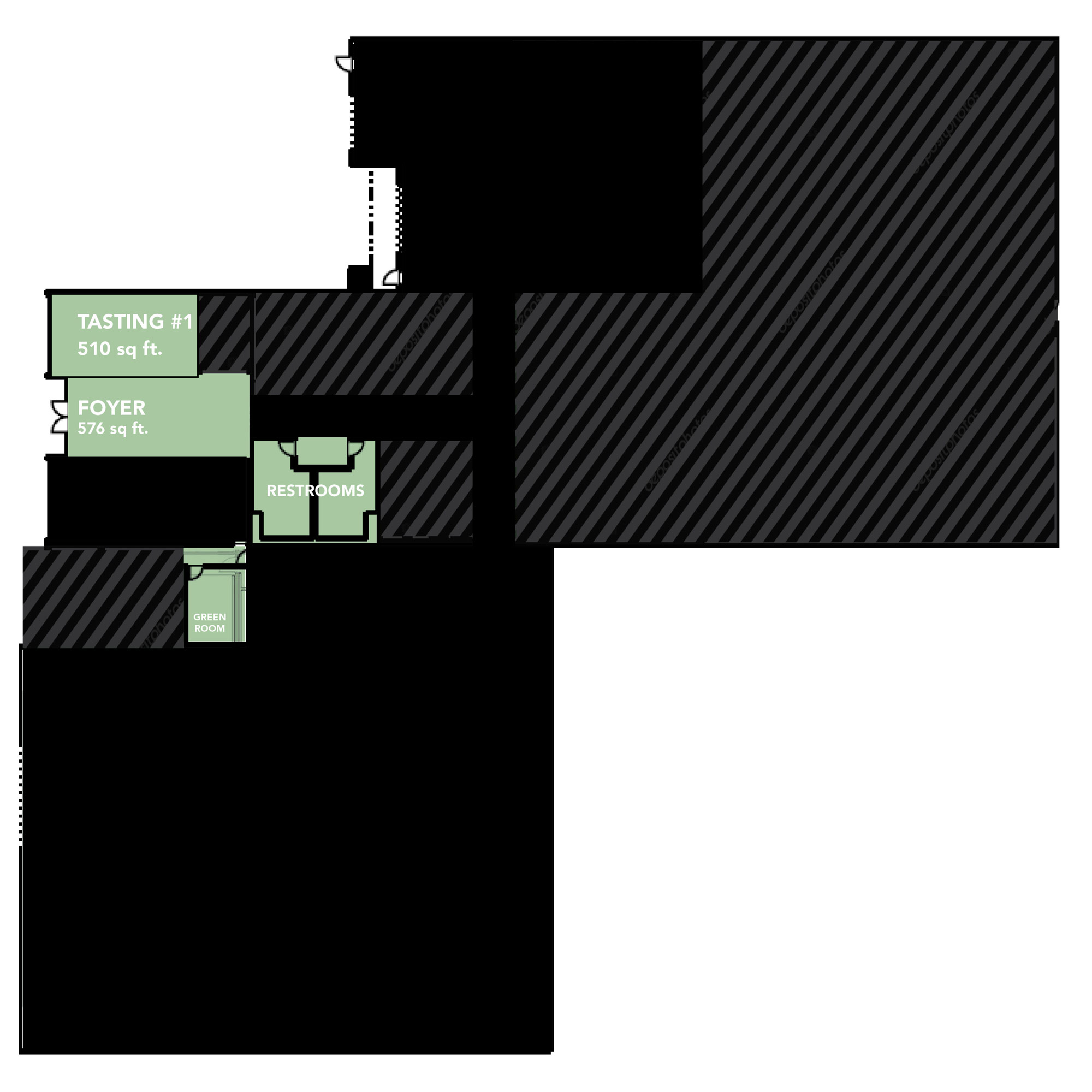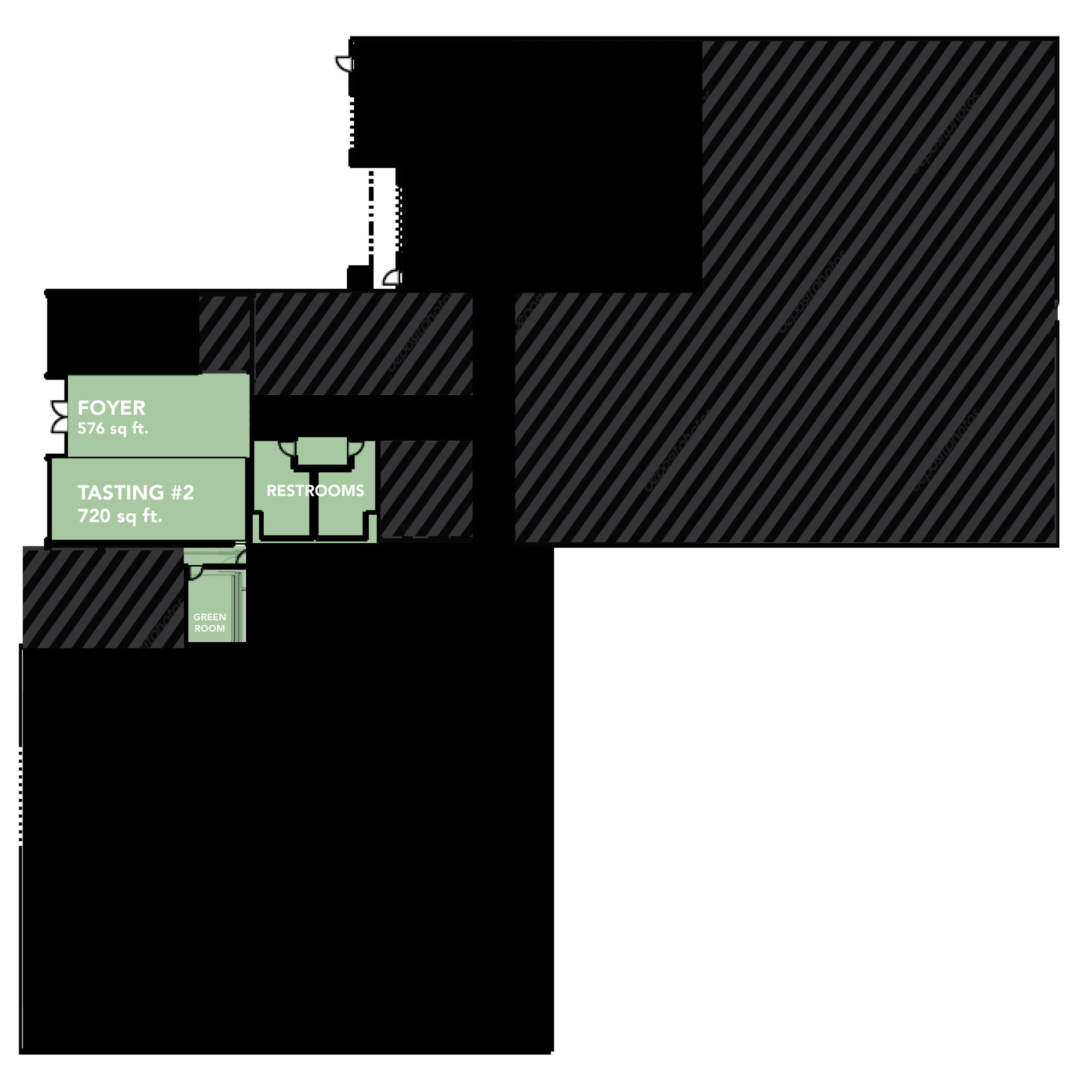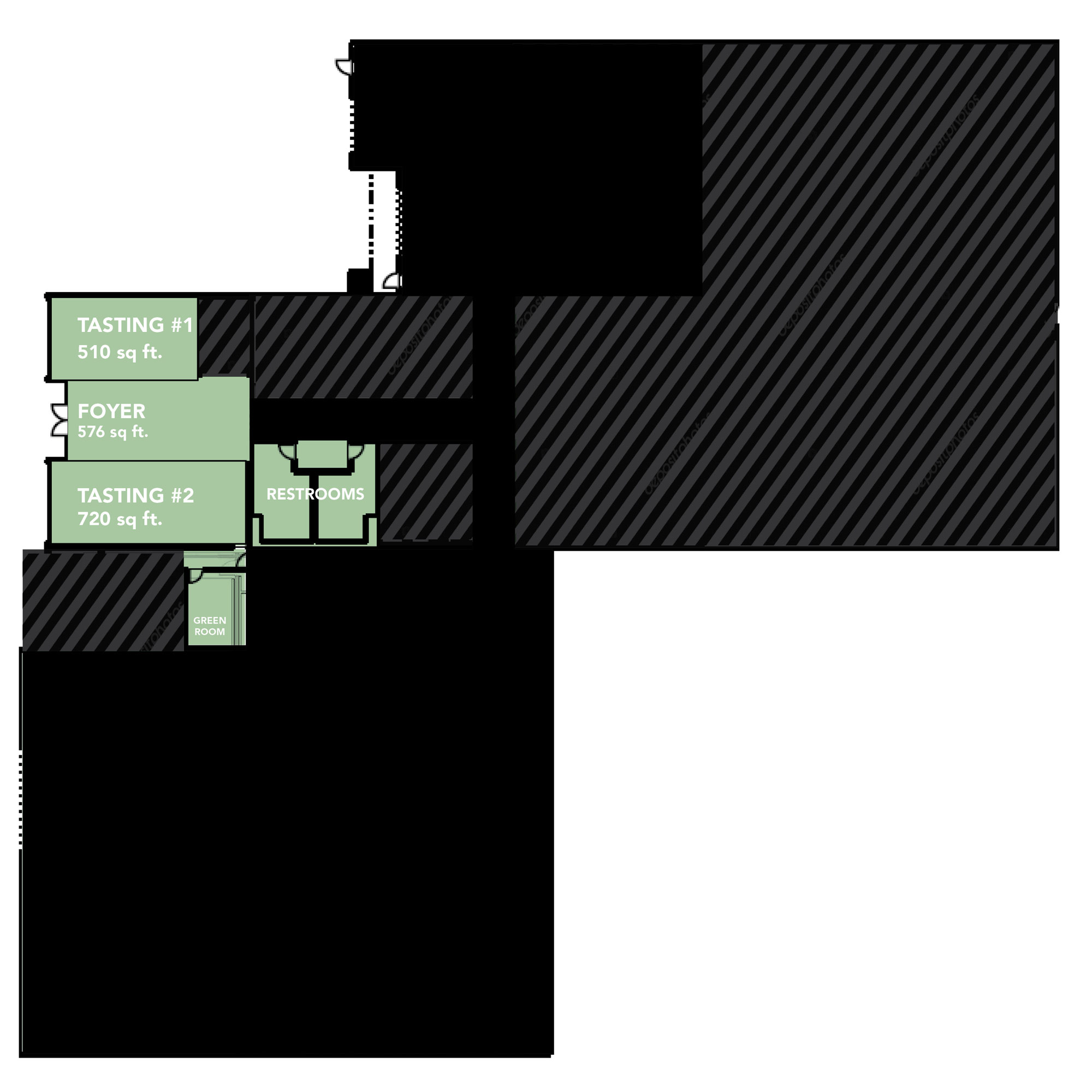The two tasting rooms at The Loft at 8th Avenue are ideal for smaller, intimate events such as rehearsal dinners, company cocktail hours or sit-down multi-course dinners. Combined, both tasting rooms can accommodate 100 standing or 60 seated guests.
Tasting Room 1
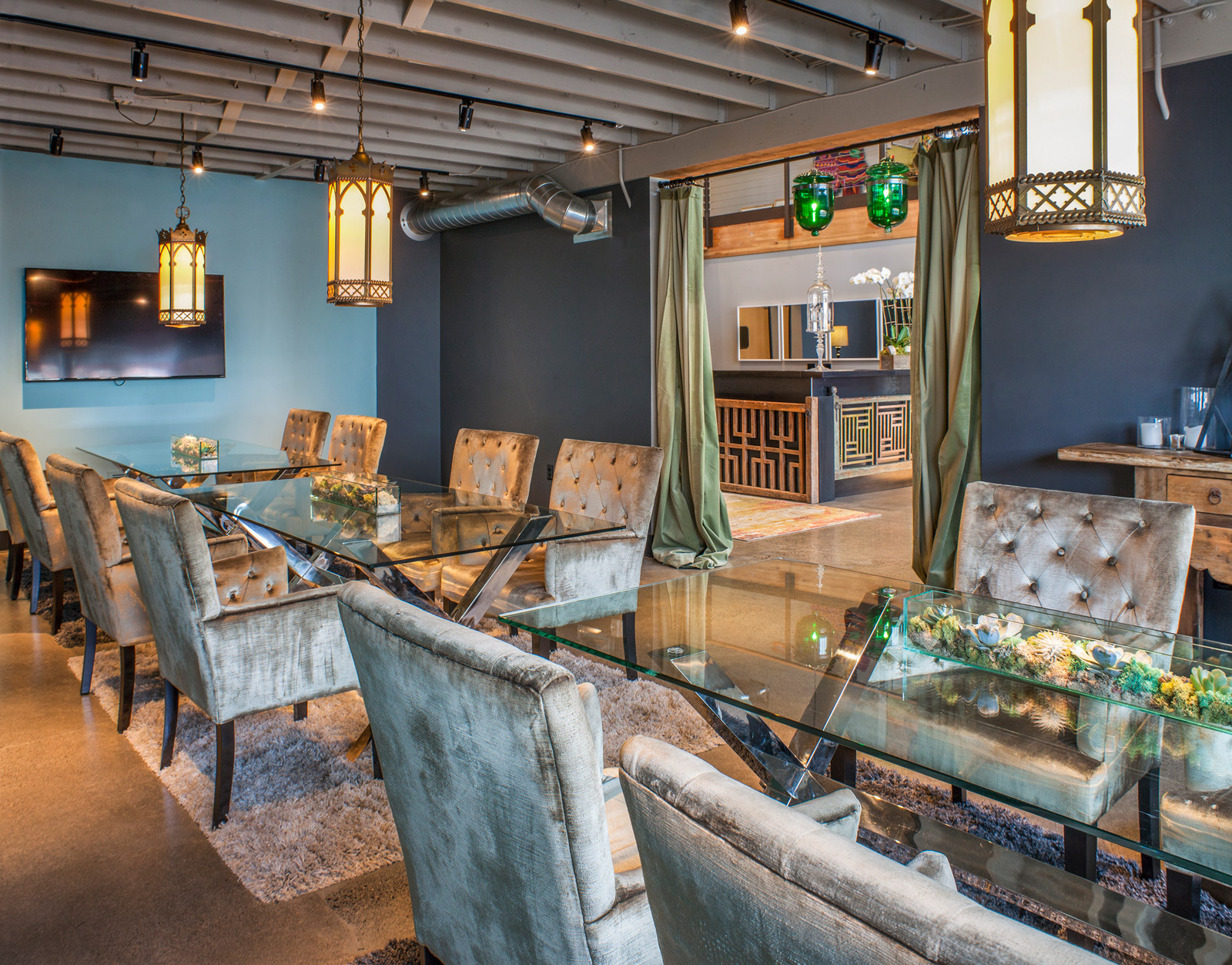
Tasting Room 1 has three rectangular glass top tables with silver accents, vibrantly colored walls, cement floors and beautifully finished beamed wooden ceiling. Along with built-in sound system and television, the intimate tasting room also has three windows on the west-facing wall. Tasting Room 1 can accommodate 30 seated guests.
North Tasting Room Details
- Capacity: 20 seated
- Square Footage: 510 square feet
- Hours: 9am to midnight, 12 hour rental period on weekends
Tasting Room 2
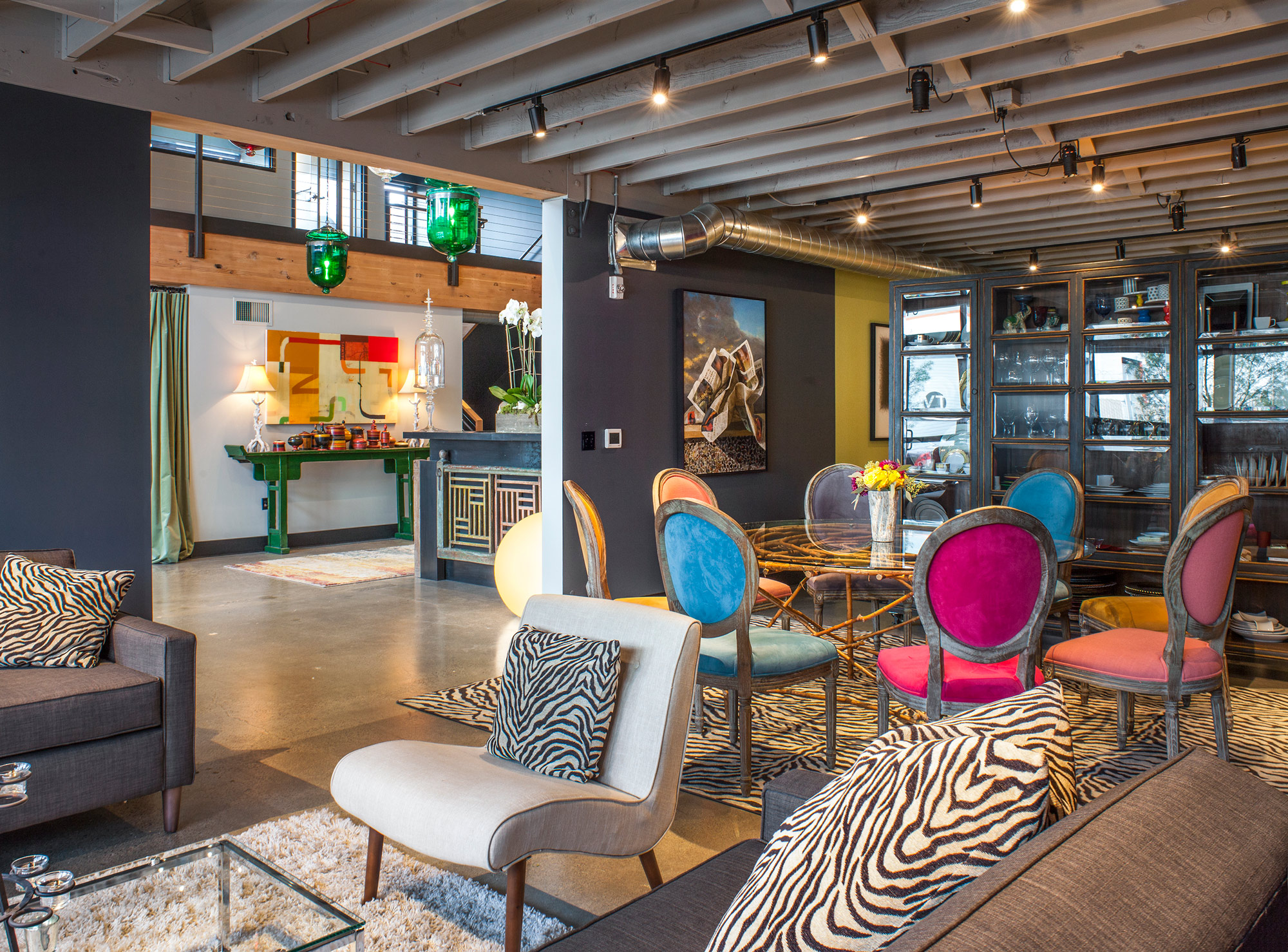
Tasting Room 2 offers casual seating space with two couches, several lounge chairs, and unique dining tables, or can easily transition to have round tables and chairs inserted for a more formal space accommodating up to 30 seated. The space also includes vibrantly colored walls, cement floors and beautifully finished reclaimed wooden ceiling, as well as a built-in sound system.
South Tasting Room Details
- Capacity: 30 seated
- Square Footage: 720 square feet
- Hours: 9am to midnight, 12 hour rental period on weekends
Rental of the Tasting Rooms includes use of our:
- Green Room
- Foyer – acts as the main entrance and welcomes guests with vibrantly colored walls, cement floors and beautifully finished reclaimed wooden ceilings and built-in bar
Tasting Room 1 Floorplan
Click image to enlarge.
Highlighted areas included for Tasting Room 1 Rental
Tasting Room 2 Floorplan
Click image to enlarge.
Highlighted areas included for Tasting Room 1 Rental
Tasting Room 1 & 2 Floorplan
Click image to enlarge.
Highlighted areas included for Tasting Room 1 Rental
